This may seem like a strange combination.
Because of poor workmanship and cutting corners during construction of the foundation under the nursery bathroom, the floor and walls started to give way. It was deemed dangerous for our little ones so it was necessary to dismantle the present structure. This was done leaving only the roof intact.
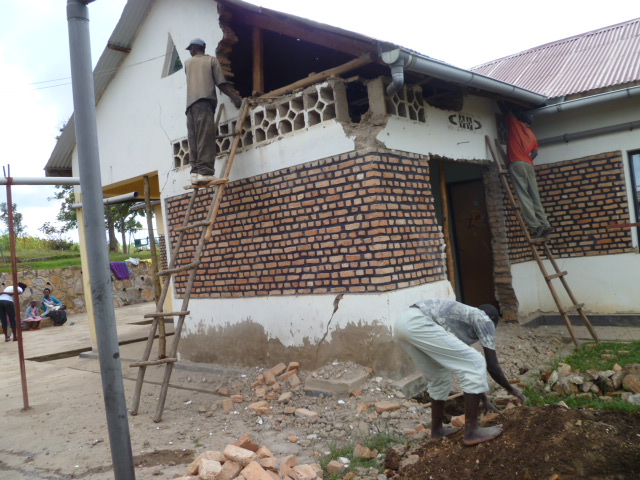 June 5th 2014: removing the bath and utility structure. The floor was sinking and walls unstable.
June 5th 2014: removing the bath and utility structure. The floor was sinking and walls unstable.
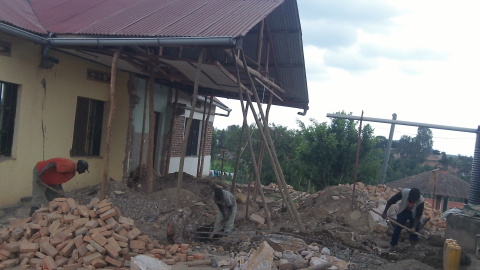
How does this affect the Dental Initiative? In such a short time the Tiki Hut home of the Dental Project has become too small.
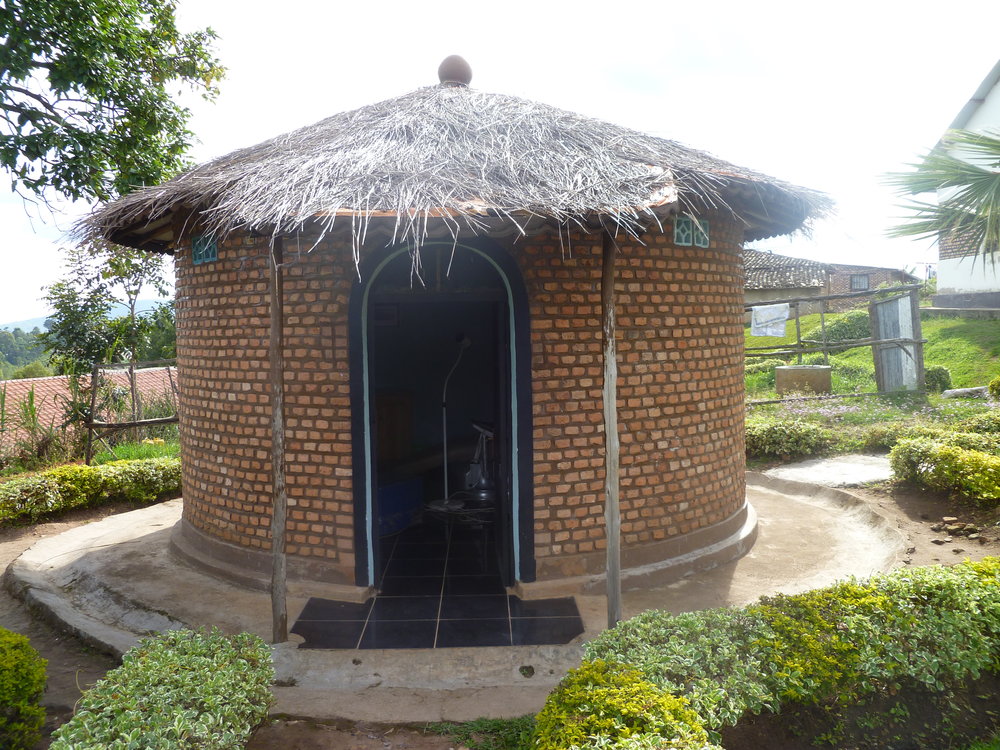
When thinking about the present and looking to the future, a saying from my past comes to mind 'KILLING TWO BIRDS WITH ONE STONE'.
We needed a safe utility and bath for the nursery and rooms for the dental initiative that would also include an indoor utility room. Combining both projects made sense.
Why not make both improvements at the same time? It would initially cost more than planned for but in the long run will save expense.
A firm foundation was laid for the reconstruction and the addition, removing the cracking, breaking walls and adding strength to the foundation.
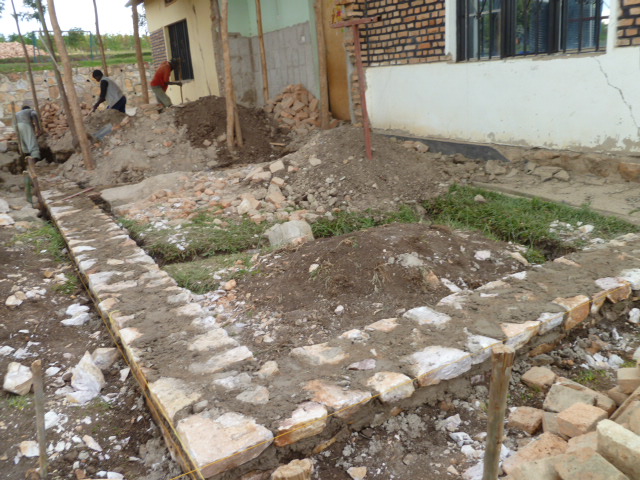 Foundation of large stones, small stones, sand and good quality cement was laid.
Foundation of large stones, small stones, sand and good quality cement was laid.
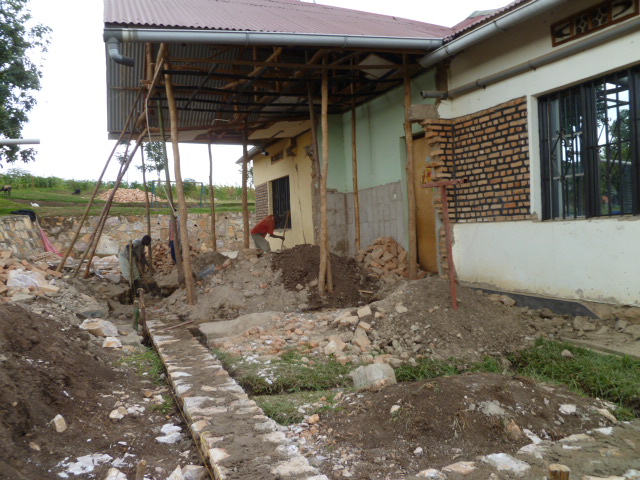 We enclosed the porch for a utility and bath, added 2 more rooms to the structure and connected the new addition to the original Girls' House taking care of both problems.
We enclosed the porch for a utility and bath, added 2 more rooms to the structure and connected the new addition to the original Girls' House taking care of both problems.
 Men and women at work.
Men and women at work.
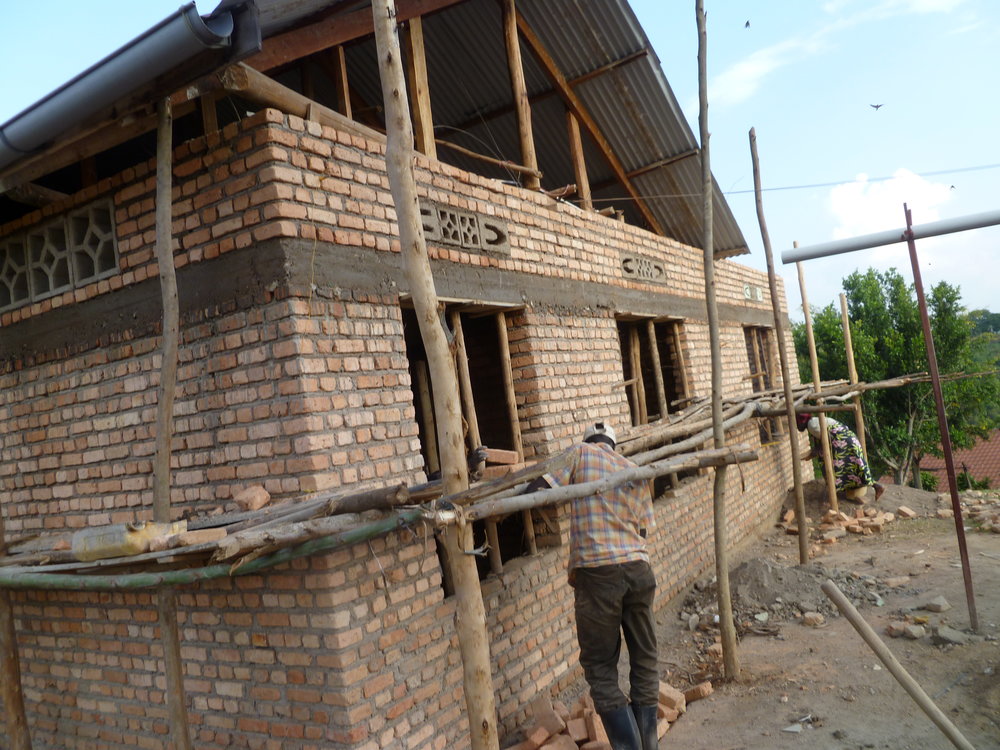
Walls going up June 23rd 2014. Next month's newsletter will picture the finished project and another HOPE MADE REAL.
