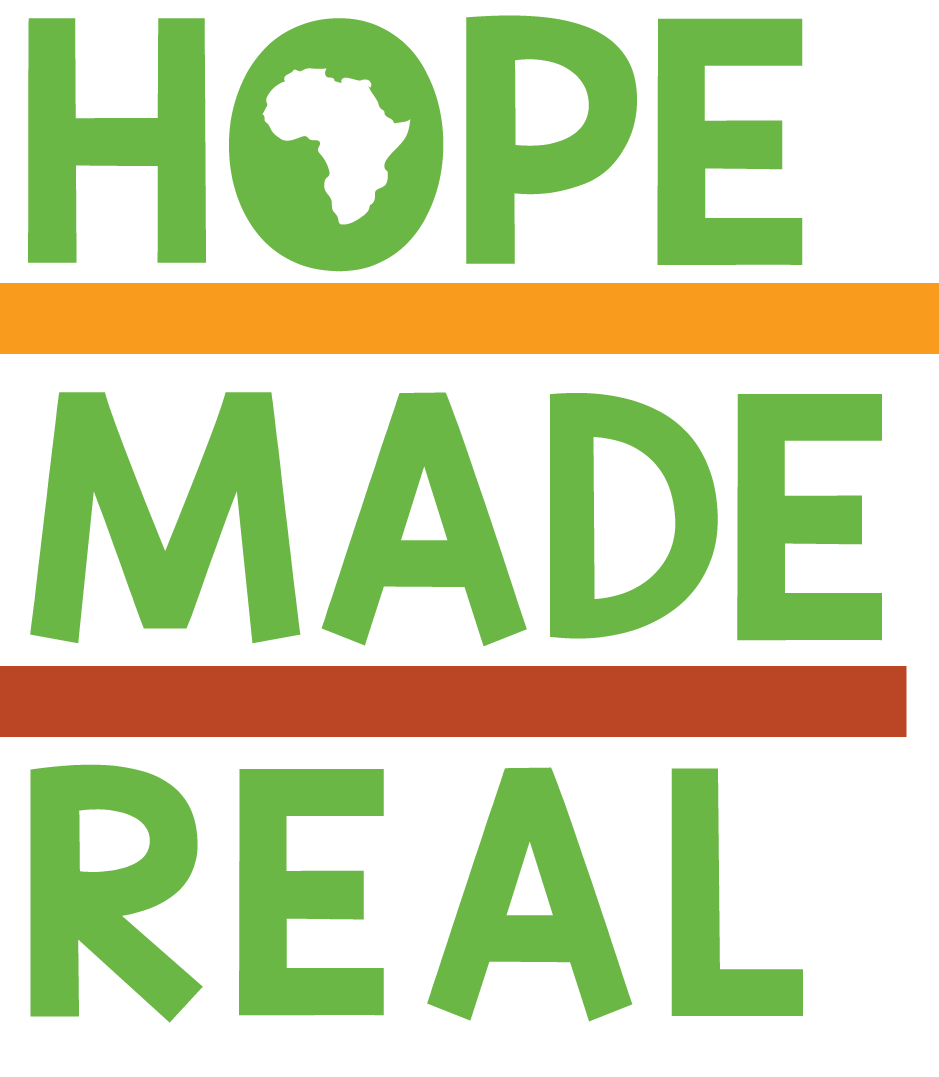I hope you recall that some time ago my home was invaded by thieves. My bedroom was targeted. It was a shock to me to realize I was not safe in my own home. It also was very disturbing to my family. They decided I need to be away from the main road, my present location, and in the center of the compound where it would be harder for intruders to be a threat. They decided to do something about it and contacted family members and family friends with a plea to help build a safer residence for me.
This is the letter my daughter Patricia wrote and sent out to family members and many friends.
I share it now with you:
I’m writing to you because Mama needs a house. Turning 90, Mama Arlene finally admits (sort of) that she may be getting a bit older.
As you know, Urukundo is built upon the side of a large hillside on three plateaus:
The Lower Plateau -- the main road and Mama’s present residence
The Middle Plateau -- the school, dining hall and activity center, and business offices
The Upper Plateau -- the farm and animals
Mama can no longer safely climb the steep hillside without assistance, and even then, once a day is laborious, leaving her out of breath at a high altitude. I can tell you, she is not happy not being in the middle of all the daily activities of the campus.
In addition, her present residence, located just inside the gate on the main road, leaves her vulnerable to intruders. Only a couple of months ago robbers broke in while Mama was asleep.
With your help, a new home, constructed for the present needs of Mama and for the coming decade, could be built on level land of the middle plateau. The estimated cost is $40,000, a small amount compared to comparable U.S. homes.
I am so grateful for my family’s concern and I thank everyone who stepped up and helped make it happen. Again, I say thank you to all.
Construction of a new residence began on March 19 and continues today. It is my hope construction will be completed in June. It will be not only a new residence for Mama Arlene and any future director of Urukundo Foundation but will have four guest rooms to welcome volunteers and visitors.
The design of Mama Arlene’s new home is a tribute to Rwandan history and culture. The photo shows the beehive-shaped King’s Palace Museum, which is a reconstruction of the 19th century traditional royal residence. The palace is located in the Nyanza District, Southern Province, 88 kilometers from the City of Kigali.
Now I share the progress to date with you.
March 19, preparation began. Clearing and leveling.
The location is in the field next to Hope House.
March 26, layout for the foundation and rooms. This layout also includes four guest rooms with baths.
April 5, outside walls. A structure has begun.
May 5, reaching for the sky.
A three-week delay took place as we waited for the metal sheets to arrive for the roof.The June newsletter will report on construction in progress. I am hoping for a July move-in date.






























